Planning - knowing the space
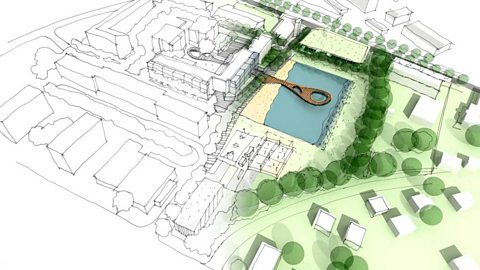
Architects plan first. They visit the location to understand the space.
The design brief
A design brief includes the requirements of the project. A meeting might take place between the client and people working on the project.
The brief is the beginning of the design process - it can develop over time as the process evolves.
Impact on the surroundings
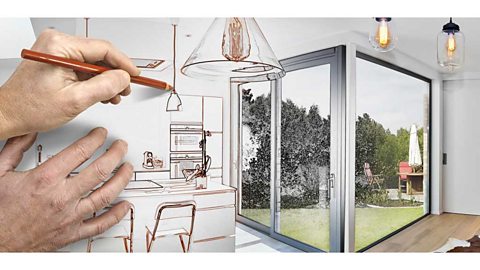
The design team and architect consider the impact a new development would have on the area.
In a brief, they look at the space and what buildings, plants and trees are there and how the area could be redesigned.
The new structure needs to work in that space effectively. It might blend into the area or make a statement by being unique and creative.
In interior architecture, the design needs to fit with the style of the existing space.
Blueprints and preliminary sketches
What is a blueprint?
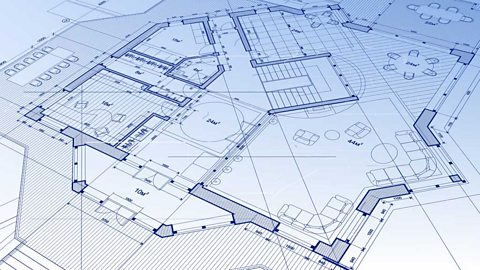
Blueprints contain exact measurements, angles and dimensions. This is what builders and construction teams use.
Video showing a 3D blueprint of a building
Blueprints can be generated on computers. These 3D visualisations show how a building will be built. It shows the design from all different angles.
Preliminary sketches
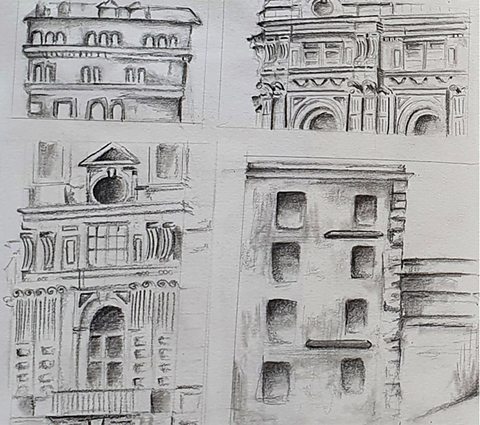
A preliminary sketch is a visualisation of the completed piece.
Artists and architects sketch their design from a particular elevationAn angle or viewpoint and then add details to give an impression of what the finished building will look like.
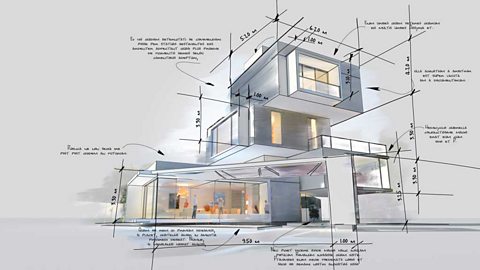
Sketches can be finished in traditional drawing media, such as felt tip pens, markers, watercolour paints or computer design software.